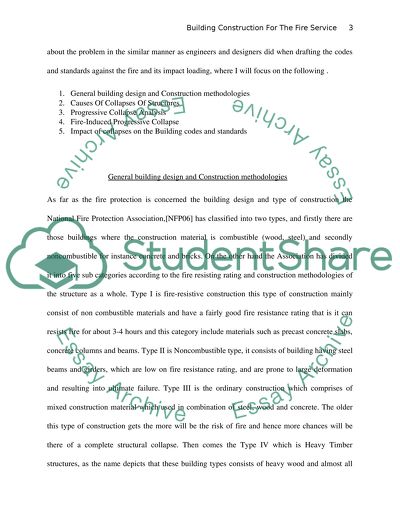Cite this document
(“Building Construction for the Fire Service Research Paper”, n.d.)
Retrieved from https://studentshare.org/family-consumer-science/1409213-building-construction-for-the-fire-service
Retrieved from https://studentshare.org/family-consumer-science/1409213-building-construction-for-the-fire-service
(Building Construction for the Fire Service Research Paper)
https://studentshare.org/family-consumer-science/1409213-building-construction-for-the-fire-service.
https://studentshare.org/family-consumer-science/1409213-building-construction-for-the-fire-service.
“Building Construction for the Fire Service Research Paper”, n.d. https://studentshare.org/family-consumer-science/1409213-building-construction-for-the-fire-service.


