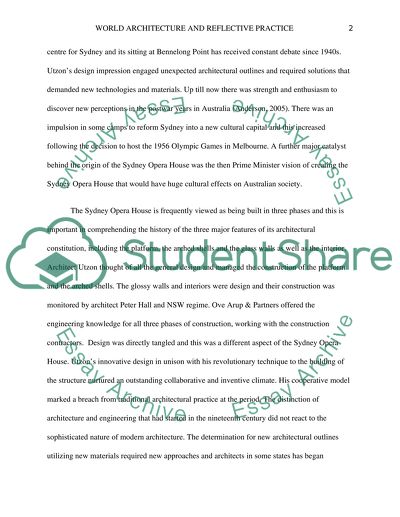Cite this document
(“World Architecture and Reflective Practice Essay”, n.d.)
Retrieved from https://studentshare.org/architecture/1496025-world-architecture-and-reflective-practice
Retrieved from https://studentshare.org/architecture/1496025-world-architecture-and-reflective-practice
(World Architecture and Reflective Practice Essay)
https://studentshare.org/architecture/1496025-world-architecture-and-reflective-practice.
https://studentshare.org/architecture/1496025-world-architecture-and-reflective-practice.
“World Architecture and Reflective Practice Essay”, n.d. https://studentshare.org/architecture/1496025-world-architecture-and-reflective-practice.


