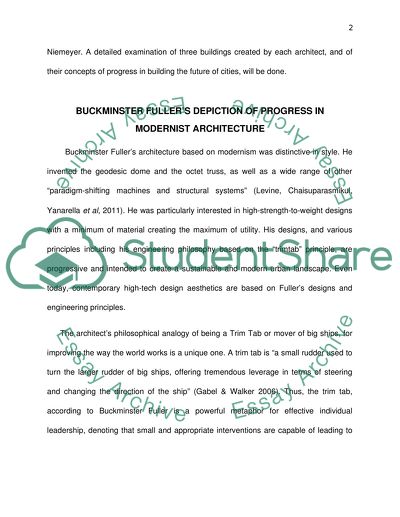Cite this document
(“Modern Architecture and Modernity Essay Example | Topics and Well Written Essays - 3000 words”, n.d.)
Retrieved from https://studentshare.org/environmental-studies/1418334-modern-architecture-and-modernity
Retrieved from https://studentshare.org/environmental-studies/1418334-modern-architecture-and-modernity
(Modern Architecture and Modernity Essay Example | Topics and Well Written Essays - 3000 Words)
https://studentshare.org/environmental-studies/1418334-modern-architecture-and-modernity.
https://studentshare.org/environmental-studies/1418334-modern-architecture-and-modernity.
“Modern Architecture and Modernity Essay Example | Topics and Well Written Essays - 3000 Words”, n.d. https://studentshare.org/environmental-studies/1418334-modern-architecture-and-modernity.


