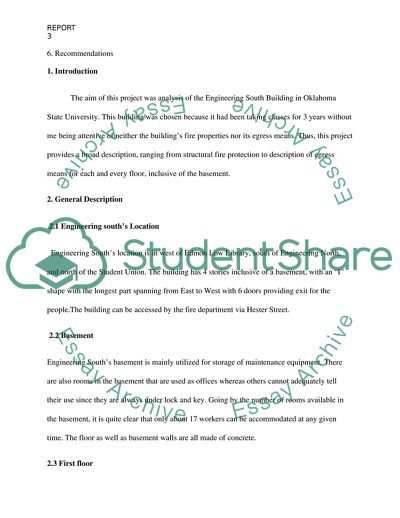Cite this document
(The Safety of Building at Oklahoma State University Case Study, n.d.)
The Safety of Building at Oklahoma State University Case Study. Retrieved from https://studentshare.org/engineering-and-construction/1862164-life-safety-project
The Safety of Building at Oklahoma State University Case Study. Retrieved from https://studentshare.org/engineering-and-construction/1862164-life-safety-project
(The Safety of Building at Oklahoma State University Case Study)
The Safety of Building at Oklahoma State University Case Study. https://studentshare.org/engineering-and-construction/1862164-life-safety-project.
The Safety of Building at Oklahoma State University Case Study. https://studentshare.org/engineering-and-construction/1862164-life-safety-project.
“The Safety of Building at Oklahoma State University Case Study”. https://studentshare.org/engineering-and-construction/1862164-life-safety-project.


