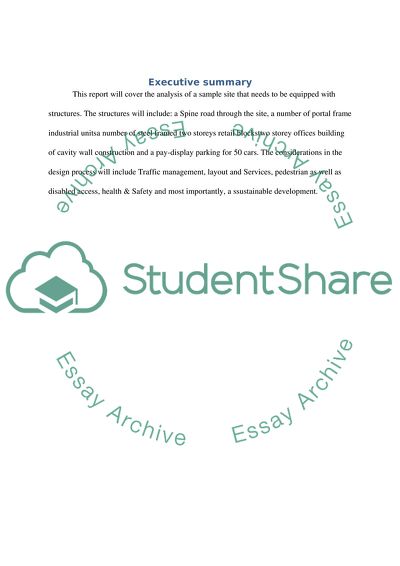Cite this document
(Site Layout Design Coursework Example | Topics and Well Written Essays - 2000 words, n.d.)
Site Layout Design Coursework Example | Topics and Well Written Essays - 2000 words. https://studentshare.org/engineering-and-construction/1854177-report
Site Layout Design Coursework Example | Topics and Well Written Essays - 2000 words. https://studentshare.org/engineering-and-construction/1854177-report
(Site Layout Design Coursework Example | Topics and Well Written Essays - 2000 Words)
Site Layout Design Coursework Example | Topics and Well Written Essays - 2000 Words. https://studentshare.org/engineering-and-construction/1854177-report.
Site Layout Design Coursework Example | Topics and Well Written Essays - 2000 Words. https://studentshare.org/engineering-and-construction/1854177-report.
“Site Layout Design Coursework Example | Topics and Well Written Essays - 2000 Words”. https://studentshare.org/engineering-and-construction/1854177-report.


