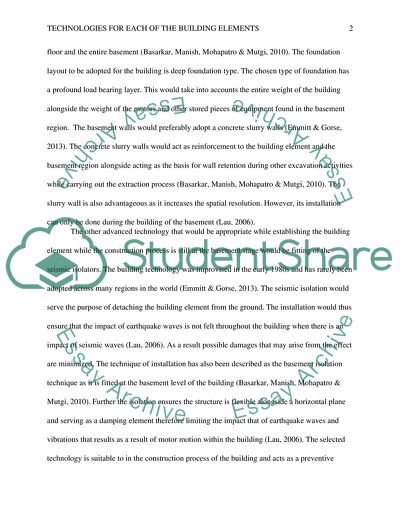Cite this document
(Technologies for Each of the Building Elements Essay Example | Topics and Well Written Essays - 2250 words, n.d.)
Technologies for Each of the Building Elements Essay Example | Topics and Well Written Essays - 2250 words. https://studentshare.org/engineering-and-construction/1853702-you-are-a-member-of-the-design-team-assigned-by-a-property-services-practice
Technologies for Each of the Building Elements Essay Example | Topics and Well Written Essays - 2250 words. https://studentshare.org/engineering-and-construction/1853702-you-are-a-member-of-the-design-team-assigned-by-a-property-services-practice
(Technologies for Each of the Building Elements Essay Example | Topics and Well Written Essays - 2250 Words)
Technologies for Each of the Building Elements Essay Example | Topics and Well Written Essays - 2250 Words. https://studentshare.org/engineering-and-construction/1853702-you-are-a-member-of-the-design-team-assigned-by-a-property-services-practice.
Technologies for Each of the Building Elements Essay Example | Topics and Well Written Essays - 2250 Words. https://studentshare.org/engineering-and-construction/1853702-you-are-a-member-of-the-design-team-assigned-by-a-property-services-practice.
“Technologies for Each of the Building Elements Essay Example | Topics and Well Written Essays - 2250 Words”. https://studentshare.org/engineering-and-construction/1853702-you-are-a-member-of-the-design-team-assigned-by-a-property-services-practice.


