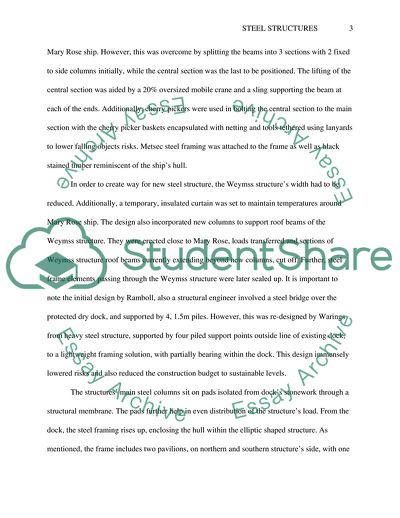Cite this document
(Steel Structure: Cutty Sark, MaryRose Museum and Titanic Museum Case Study Example | Topics and Well Written Essays - 2000 words, n.d.)
Steel Structure: Cutty Sark, MaryRose Museum and Titanic Museum Case Study Example | Topics and Well Written Essays - 2000 words. https://studentshare.org/engineering-and-construction/1818249-structural-steel-design
Steel Structure: Cutty Sark, MaryRose Museum and Titanic Museum Case Study Example | Topics and Well Written Essays - 2000 words. https://studentshare.org/engineering-and-construction/1818249-structural-steel-design
(Steel Structure: Cutty Sark, MaryRose Museum and Titanic Museum Case Study Example | Topics and Well Written Essays - 2000 Words)
Steel Structure: Cutty Sark, MaryRose Museum and Titanic Museum Case Study Example | Topics and Well Written Essays - 2000 Words. https://studentshare.org/engineering-and-construction/1818249-structural-steel-design.
Steel Structure: Cutty Sark, MaryRose Museum and Titanic Museum Case Study Example | Topics and Well Written Essays - 2000 Words. https://studentshare.org/engineering-and-construction/1818249-structural-steel-design.
“Steel Structure: Cutty Sark, MaryRose Museum and Titanic Museum Case Study Example | Topics and Well Written Essays - 2000 Words”. https://studentshare.org/engineering-and-construction/1818249-structural-steel-design.


