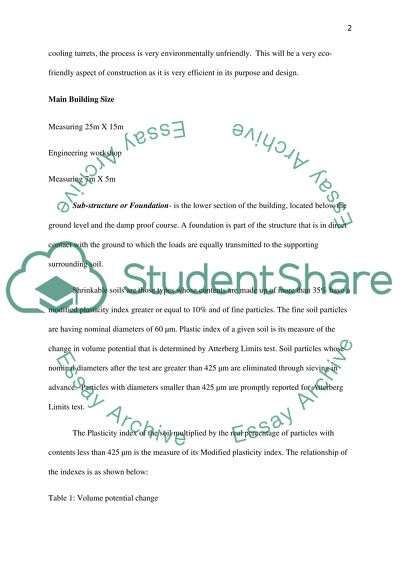Cite this document
(Construction and Maintenance of the Building Case Study Example | Topics and Well Written Essays - 1500 words, n.d.)
Construction and Maintenance of the Building Case Study Example | Topics and Well Written Essays - 1500 words. https://studentshare.org/engineering-and-construction/1689844-construction-and-maintenance-of-building
Construction and Maintenance of the Building Case Study Example | Topics and Well Written Essays - 1500 words. https://studentshare.org/engineering-and-construction/1689844-construction-and-maintenance-of-building
(Construction and Maintenance of the Building Case Study Example | Topics and Well Written Essays - 1500 Words)
Construction and Maintenance of the Building Case Study Example | Topics and Well Written Essays - 1500 Words. https://studentshare.org/engineering-and-construction/1689844-construction-and-maintenance-of-building.
Construction and Maintenance of the Building Case Study Example | Topics and Well Written Essays - 1500 Words. https://studentshare.org/engineering-and-construction/1689844-construction-and-maintenance-of-building.
“Construction and Maintenance of the Building Case Study Example | Topics and Well Written Essays - 1500 Words”. https://studentshare.org/engineering-and-construction/1689844-construction-and-maintenance-of-building.


