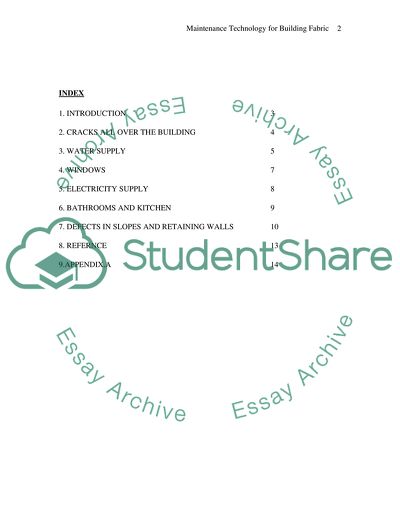Cite this document
(Maintenance Technology for Building Fabric Case Study, n.d.)
Maintenance Technology for Building Fabric Case Study. Retrieved from https://studentshare.org/engineering-and-construction/1711551-maintenance-technology-for-building-fabric
Maintenance Technology for Building Fabric Case Study. Retrieved from https://studentshare.org/engineering-and-construction/1711551-maintenance-technology-for-building-fabric
(Maintenance Technology for Building Fabric Case Study)
Maintenance Technology for Building Fabric Case Study. https://studentshare.org/engineering-and-construction/1711551-maintenance-technology-for-building-fabric.
Maintenance Technology for Building Fabric Case Study. https://studentshare.org/engineering-and-construction/1711551-maintenance-technology-for-building-fabric.
“Maintenance Technology for Building Fabric Case Study”. https://studentshare.org/engineering-and-construction/1711551-maintenance-technology-for-building-fabric.


