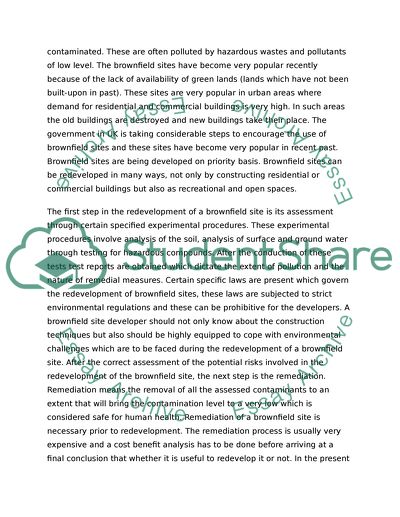Cite this document
(Characteristics of Structureal Engeneering Case Study, n.d.)
Characteristics of Structureal Engeneering Case Study. Retrieved from https://studentshare.org/engineering-and-construction/1574714-structureal-engeneering
Characteristics of Structureal Engeneering Case Study. Retrieved from https://studentshare.org/engineering-and-construction/1574714-structureal-engeneering
(Characteristics of Structureal Engeneering Case Study)
Characteristics of Structureal Engeneering Case Study. https://studentshare.org/engineering-and-construction/1574714-structureal-engeneering.
Characteristics of Structureal Engeneering Case Study. https://studentshare.org/engineering-and-construction/1574714-structureal-engeneering.
“Characteristics of Structureal Engeneering Case Study”, n.d. https://studentshare.org/engineering-and-construction/1574714-structureal-engeneering.


