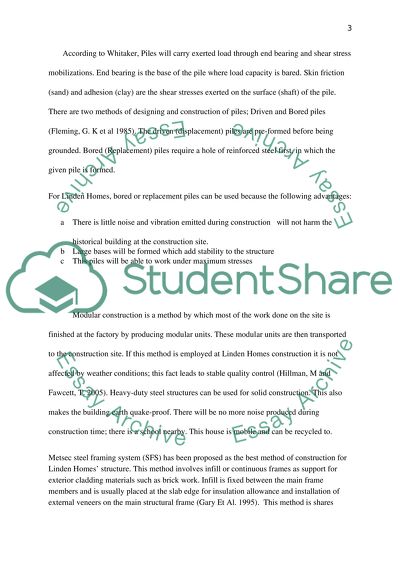Cite this document
(“Historical premises in Southampton City Book Report/Review”, n.d.)
Historical premises in Southampton City Book Report/Review. Retrieved from https://studentshare.org/engineering-and-construction/1472904-a-construction-project-in-historical-premises
Historical premises in Southampton City Book Report/Review. Retrieved from https://studentshare.org/engineering-and-construction/1472904-a-construction-project-in-historical-premises
(Historical Premises in Southampton City Book Report/Review)
Historical Premises in Southampton City Book Report/Review. https://studentshare.org/engineering-and-construction/1472904-a-construction-project-in-historical-premises.
Historical Premises in Southampton City Book Report/Review. https://studentshare.org/engineering-and-construction/1472904-a-construction-project-in-historical-premises.
“Historical Premises in Southampton City Book Report/Review”, n.d. https://studentshare.org/engineering-and-construction/1472904-a-construction-project-in-historical-premises.


