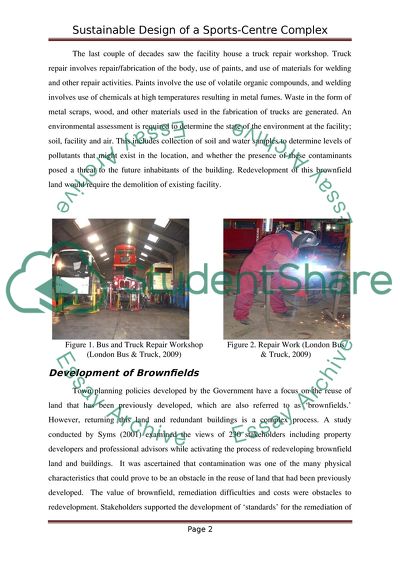Cite this document
(Sustainable Design of a Sports-Centre Complex Case Study, n.d.)
Sustainable Design of a Sports-Centre Complex Case Study. Retrieved from https://studentshare.org/design-technology/1729748-in-order-instructions
Sustainable Design of a Sports-Centre Complex Case Study. Retrieved from https://studentshare.org/design-technology/1729748-in-order-instructions
(Sustainable Design of a Sports-Centre Complex Case Study)
Sustainable Design of a Sports-Centre Complex Case Study. https://studentshare.org/design-technology/1729748-in-order-instructions.
Sustainable Design of a Sports-Centre Complex Case Study. https://studentshare.org/design-technology/1729748-in-order-instructions.
“Sustainable Design of a Sports-Centre Complex Case Study”, n.d. https://studentshare.org/design-technology/1729748-in-order-instructions.


