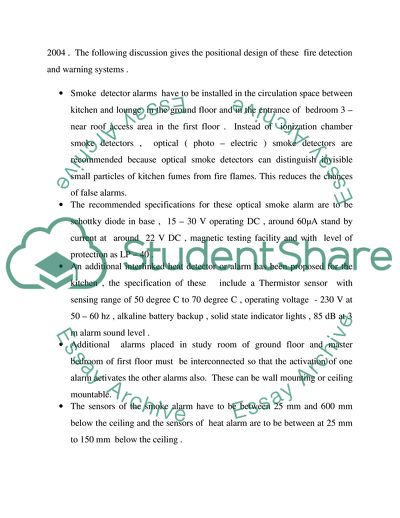Cite this document
(Fire safety: Design Assignment Example | Topics and Well Written Essays - 1750 words - 1, n.d.)
Fire safety: Design Assignment Example | Topics and Well Written Essays - 1750 words - 1. Retrieved from https://studentshare.org/design-technology/1720973-engineering-design-practice
Fire safety: Design Assignment Example | Topics and Well Written Essays - 1750 words - 1. Retrieved from https://studentshare.org/design-technology/1720973-engineering-design-practice
(Fire Safety: Design Assignment Example | Topics and Well Written Essays - 1750 Words - 1)
Fire Safety: Design Assignment Example | Topics and Well Written Essays - 1750 Words - 1. https://studentshare.org/design-technology/1720973-engineering-design-practice.
Fire Safety: Design Assignment Example | Topics and Well Written Essays - 1750 Words - 1. https://studentshare.org/design-technology/1720973-engineering-design-practice.
“Fire Safety: Design Assignment Example | Topics and Well Written Essays - 1750 Words - 1”. https://studentshare.org/design-technology/1720973-engineering-design-practice.


