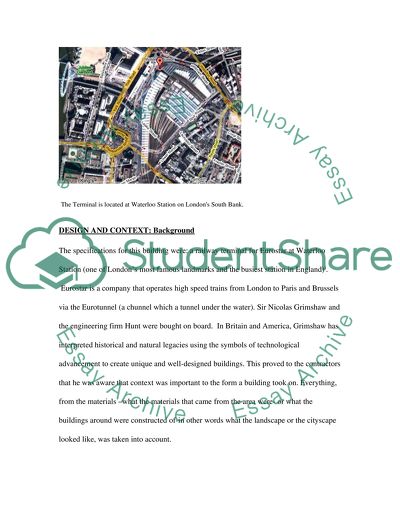Cite this document
(“Analysis of Waterloo International Essay Example | Topics and Well Written Essays - 2750 words”, n.d.)
Retrieved from https://studentshare.org/design-technology/1420897-analysis-of-waterloo-international
Retrieved from https://studentshare.org/design-technology/1420897-analysis-of-waterloo-international
(Analysis of Waterloo International Essay Example | Topics and Well Written Essays - 2750 Words)
https://studentshare.org/design-technology/1420897-analysis-of-waterloo-international.
https://studentshare.org/design-technology/1420897-analysis-of-waterloo-international.
“Analysis of Waterloo International Essay Example | Topics and Well Written Essays - 2750 Words”, n.d. https://studentshare.org/design-technology/1420897-analysis-of-waterloo-international.


