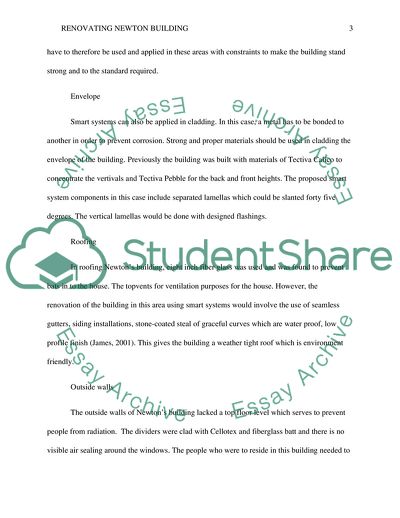Cite this document
(Renovating Newton Building Essay Example | Topics and Well Written Essays - 2250 words, n.d.)
Renovating Newton Building Essay Example | Topics and Well Written Essays - 2250 words. https://studentshare.org/architecture/1871584-design-studies-2
Renovating Newton Building Essay Example | Topics and Well Written Essays - 2250 words. https://studentshare.org/architecture/1871584-design-studies-2
(Renovating Newton Building Essay Example | Topics and Well Written Essays - 2250 Words)
Renovating Newton Building Essay Example | Topics and Well Written Essays - 2250 Words. https://studentshare.org/architecture/1871584-design-studies-2.
Renovating Newton Building Essay Example | Topics and Well Written Essays - 2250 Words. https://studentshare.org/architecture/1871584-design-studies-2.
“Renovating Newton Building Essay Example | Topics and Well Written Essays - 2250 Words”. https://studentshare.org/architecture/1871584-design-studies-2.


