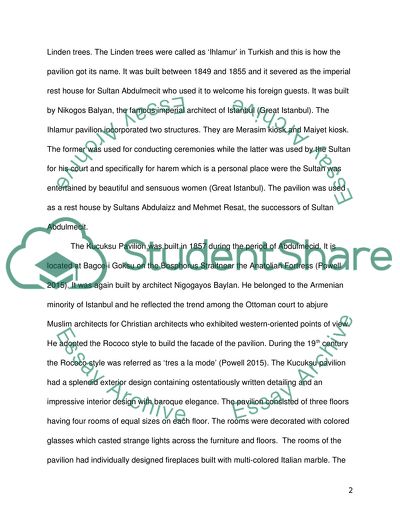Cite this document
(Pavilion as an Architecture Prototype Essay Example | Topics and Well Written Essays - 2000 words, n.d.)
Pavilion as an Architecture Prototype Essay Example | Topics and Well Written Essays - 2000 words. https://studentshare.org/architecture/1869879-pavilion-as-an-architecture-prototype
Pavilion as an Architecture Prototype Essay Example | Topics and Well Written Essays - 2000 words. https://studentshare.org/architecture/1869879-pavilion-as-an-architecture-prototype
(Pavilion As an Architecture Prototype Essay Example | Topics and Well Written Essays - 2000 Words)
Pavilion As an Architecture Prototype Essay Example | Topics and Well Written Essays - 2000 Words. https://studentshare.org/architecture/1869879-pavilion-as-an-architecture-prototype.
Pavilion As an Architecture Prototype Essay Example | Topics and Well Written Essays - 2000 Words. https://studentshare.org/architecture/1869879-pavilion-as-an-architecture-prototype.
“Pavilion As an Architecture Prototype Essay Example | Topics and Well Written Essays - 2000 Words”. https://studentshare.org/architecture/1869879-pavilion-as-an-architecture-prototype.


