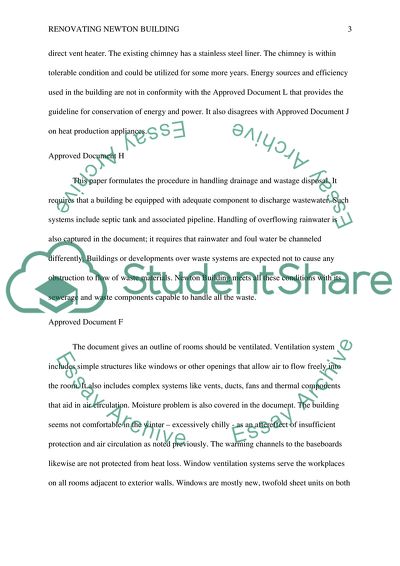Cite this document
(Renovating Newton Building Essay Example | Topics and Well Written Essays - 3000 words, n.d.)
Renovating Newton Building Essay Example | Topics and Well Written Essays - 3000 words. https://studentshare.org/architecture/1863263-design-studies-2
Renovating Newton Building Essay Example | Topics and Well Written Essays - 3000 words. https://studentshare.org/architecture/1863263-design-studies-2
(Renovating Newton Building Essay Example | Topics and Well Written Essays - 3000 Words)
Renovating Newton Building Essay Example | Topics and Well Written Essays - 3000 Words. https://studentshare.org/architecture/1863263-design-studies-2.
Renovating Newton Building Essay Example | Topics and Well Written Essays - 3000 Words. https://studentshare.org/architecture/1863263-design-studies-2.
“Renovating Newton Building Essay Example | Topics and Well Written Essays - 3000 Words”. https://studentshare.org/architecture/1863263-design-studies-2.


