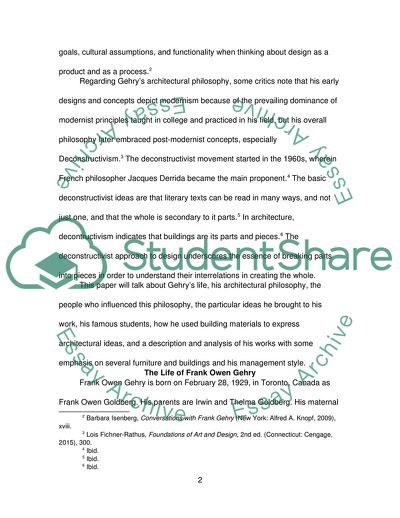Cite this document
(Frank Gehry: Deconstructivist Architecture Coursework Example | Topics and Well Written Essays - 4750 words, n.d.)
Frank Gehry: Deconstructivist Architecture Coursework Example | Topics and Well Written Essays - 4750 words. https://studentshare.org/architecture/1856457-paper-on-architect-frank-gehry-must-be-done-in-chicago-style-16
Frank Gehry: Deconstructivist Architecture Coursework Example | Topics and Well Written Essays - 4750 words. https://studentshare.org/architecture/1856457-paper-on-architect-frank-gehry-must-be-done-in-chicago-style-16
(Frank Gehry: Deconstructivist Architecture Coursework Example | Topics and Well Written Essays - 4750 Words)
Frank Gehry: Deconstructivist Architecture Coursework Example | Topics and Well Written Essays - 4750 Words. https://studentshare.org/architecture/1856457-paper-on-architect-frank-gehry-must-be-done-in-chicago-style-16.
Frank Gehry: Deconstructivist Architecture Coursework Example | Topics and Well Written Essays - 4750 Words. https://studentshare.org/architecture/1856457-paper-on-architect-frank-gehry-must-be-done-in-chicago-style-16.
“Frank Gehry: Deconstructivist Architecture Coursework Example | Topics and Well Written Essays - 4750 Words”. https://studentshare.org/architecture/1856457-paper-on-architect-frank-gehry-must-be-done-in-chicago-style-16.


