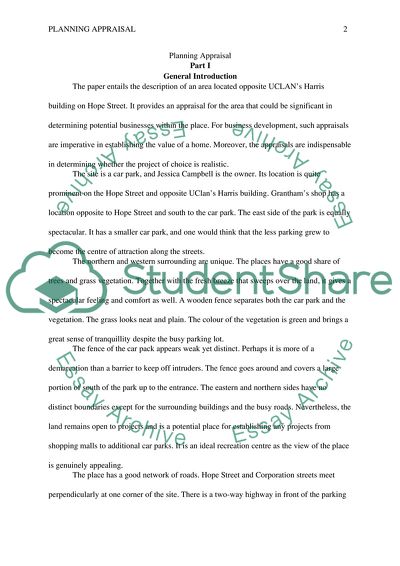Cite this document
(Planning Appraisal Essay Example | Topics and Well Written Essays - 2750 words, n.d.)
Planning Appraisal Essay Example | Topics and Well Written Essays - 2750 words. https://studentshare.org/architecture/1855573-town-planning-and-building-control
Planning Appraisal Essay Example | Topics and Well Written Essays - 2750 words. https://studentshare.org/architecture/1855573-town-planning-and-building-control
(Planning Appraisal Essay Example | Topics and Well Written Essays - 2750 Words)
Planning Appraisal Essay Example | Topics and Well Written Essays - 2750 Words. https://studentshare.org/architecture/1855573-town-planning-and-building-control.
Planning Appraisal Essay Example | Topics and Well Written Essays - 2750 Words. https://studentshare.org/architecture/1855573-town-planning-and-building-control.
“Planning Appraisal Essay Example | Topics and Well Written Essays - 2750 Words”. https://studentshare.org/architecture/1855573-town-planning-and-building-control.


