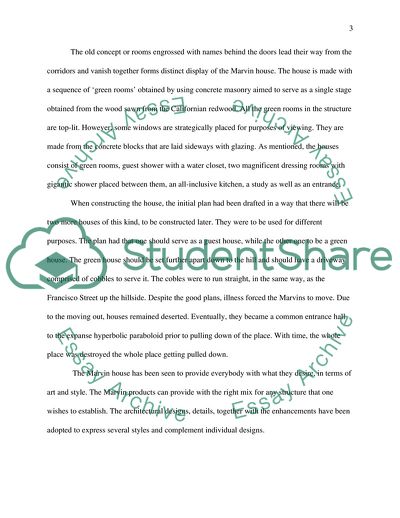Cite this document
(Marvin House by Ted Cullinan Case Study Example | Topics and Well Written Essays - 1750 words, n.d.)
Marvin House by Ted Cullinan Case Study Example | Topics and Well Written Essays - 1750 words. https://studentshare.org/architecture/1851100-marvin-house-by-ted-cullinan
Marvin House by Ted Cullinan Case Study Example | Topics and Well Written Essays - 1750 words. https://studentshare.org/architecture/1851100-marvin-house-by-ted-cullinan
(Marvin House by Ted Cullinan Case Study Example | Topics and Well Written Essays - 1750 Words)
Marvin House by Ted Cullinan Case Study Example | Topics and Well Written Essays - 1750 Words. https://studentshare.org/architecture/1851100-marvin-house-by-ted-cullinan.
Marvin House by Ted Cullinan Case Study Example | Topics and Well Written Essays - 1750 Words. https://studentshare.org/architecture/1851100-marvin-house-by-ted-cullinan.
“Marvin House by Ted Cullinan Case Study Example | Topics and Well Written Essays - 1750 Words”. https://studentshare.org/architecture/1851100-marvin-house-by-ted-cullinan.


