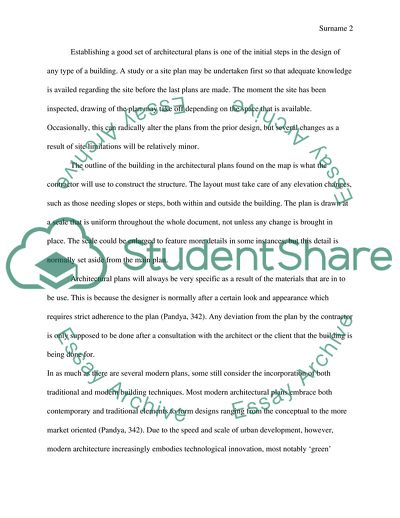Cite this document
(Modern Architecture Essay Example | Topics and Well Written Essays - 2000 words, n.d.)
Modern Architecture Essay Example | Topics and Well Written Essays - 2000 words. https://studentshare.org/architecture/1848038-architecture-theory-paper-2
Modern Architecture Essay Example | Topics and Well Written Essays - 2000 words. https://studentshare.org/architecture/1848038-architecture-theory-paper-2
(Modern Architecture Essay Example | Topics and Well Written Essays - 2000 Words)
Modern Architecture Essay Example | Topics and Well Written Essays - 2000 Words. https://studentshare.org/architecture/1848038-architecture-theory-paper-2.
Modern Architecture Essay Example | Topics and Well Written Essays - 2000 Words. https://studentshare.org/architecture/1848038-architecture-theory-paper-2.
“Modern Architecture Essay Example | Topics and Well Written Essays - 2000 Words”. https://studentshare.org/architecture/1848038-architecture-theory-paper-2.


