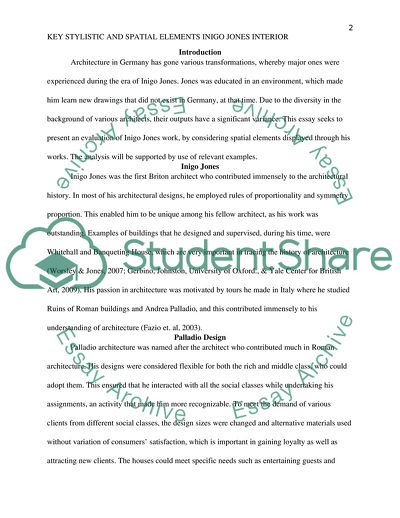Cite this document
(Key Stylistic and Spatial Elements Inigo Jones Interior Essay Example | Topics and Well Written Essays - 2000 words, n.d.)
Key Stylistic and Spatial Elements Inigo Jones Interior Essay Example | Topics and Well Written Essays - 2000 words. https://studentshare.org/architecture/1801940-with-reference-to-two-specific-residential-examples-explain-the-key-stylistic-and-spatial-elements-of-an-inigo-jones-interior
Key Stylistic and Spatial Elements Inigo Jones Interior Essay Example | Topics and Well Written Essays - 2000 words. https://studentshare.org/architecture/1801940-with-reference-to-two-specific-residential-examples-explain-the-key-stylistic-and-spatial-elements-of-an-inigo-jones-interior
(Key Stylistic and Spatial Elements Inigo Jones Interior Essay Example | Topics and Well Written Essays - 2000 Words)
Key Stylistic and Spatial Elements Inigo Jones Interior Essay Example | Topics and Well Written Essays - 2000 Words. https://studentshare.org/architecture/1801940-with-reference-to-two-specific-residential-examples-explain-the-key-stylistic-and-spatial-elements-of-an-inigo-jones-interior.
Key Stylistic and Spatial Elements Inigo Jones Interior Essay Example | Topics and Well Written Essays - 2000 Words. https://studentshare.org/architecture/1801940-with-reference-to-two-specific-residential-examples-explain-the-key-stylistic-and-spatial-elements-of-an-inigo-jones-interior.
“Key Stylistic and Spatial Elements Inigo Jones Interior Essay Example | Topics and Well Written Essays - 2000 Words”. https://studentshare.org/architecture/1801940-with-reference-to-two-specific-residential-examples-explain-the-key-stylistic-and-spatial-elements-of-an-inigo-jones-interior.


