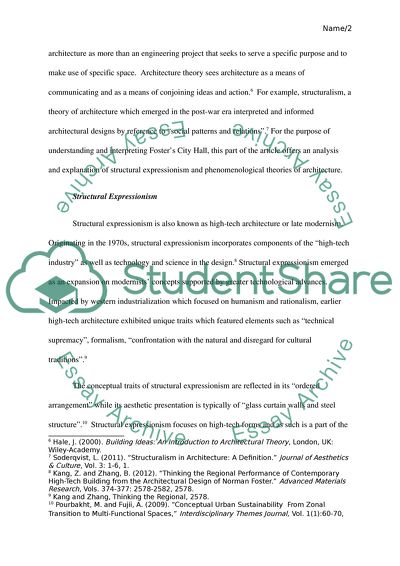Cite this document
(Norman Fosters City Hall Article Example | Topics and Well Written Essays - 3000 words, n.d.)
Norman Fosters City Hall Article Example | Topics and Well Written Essays - 3000 words. https://studentshare.org/architecture/1792175-a-critical-article-on-a-recently-completed-building
Norman Fosters City Hall Article Example | Topics and Well Written Essays - 3000 words. https://studentshare.org/architecture/1792175-a-critical-article-on-a-recently-completed-building
(Norman Fosters City Hall Article Example | Topics and Well Written Essays - 3000 Words)
Norman Fosters City Hall Article Example | Topics and Well Written Essays - 3000 Words. https://studentshare.org/architecture/1792175-a-critical-article-on-a-recently-completed-building.
Norman Fosters City Hall Article Example | Topics and Well Written Essays - 3000 Words. https://studentshare.org/architecture/1792175-a-critical-article-on-a-recently-completed-building.
“Norman Fosters City Hall Article Example | Topics and Well Written Essays - 3000 Words”. https://studentshare.org/architecture/1792175-a-critical-article-on-a-recently-completed-building.


