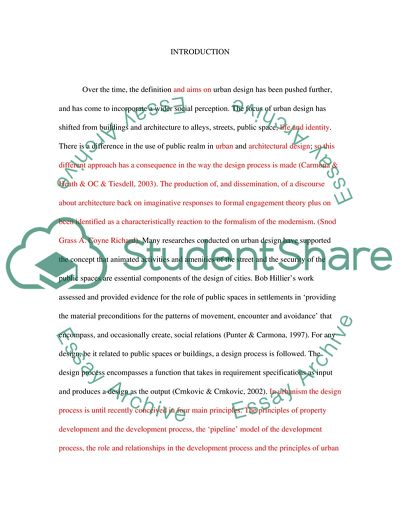Cite this document
(The Dominant Urban Design Approach Research Proposal, n.d.)
The Dominant Urban Design Approach Research Proposal. Retrieved from https://studentshare.org/architecture/1739522-cultural-context-essayurban-designarchitecture
The Dominant Urban Design Approach Research Proposal. Retrieved from https://studentshare.org/architecture/1739522-cultural-context-essayurban-designarchitecture
(The Dominant Urban Design Approach Research Proposal)
The Dominant Urban Design Approach Research Proposal. https://studentshare.org/architecture/1739522-cultural-context-essayurban-designarchitecture.
The Dominant Urban Design Approach Research Proposal. https://studentshare.org/architecture/1739522-cultural-context-essayurban-designarchitecture.
“The Dominant Urban Design Approach Research Proposal”, n.d. https://studentshare.org/architecture/1739522-cultural-context-essayurban-designarchitecture.


