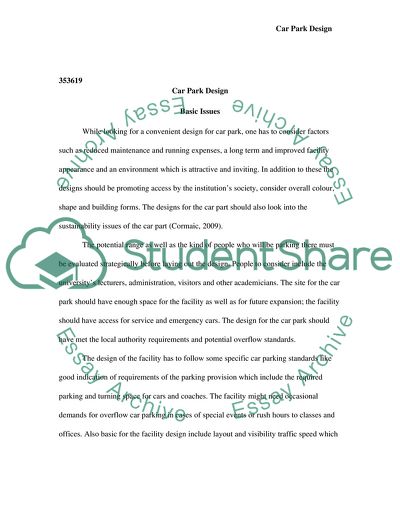Parking Lot Design Case Study Example | Topics and Well Written Essays - 2000 words. https://studentshare.org/architecture/1732417-car-park-design
Parking Lot Design Case Study Example | Topics and Well Written Essays - 2000 Words. https://studentshare.org/architecture/1732417-car-park-design.


