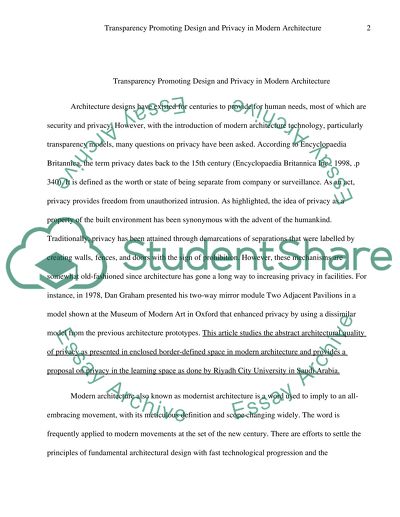Cite this document
(“Analysis of design learning space with the culture of modesty by Research Paper”, n.d.)
Analysis of design learning space with the culture of modesty by Research Paper. Retrieved from https://studentshare.org/architecture/1677203-analysis-of-design-learning-space-with-the-culture-of-modesty-by-observing-how-saudi-female-students-embrace-existing-learning-space-and-the-dress-code-at-riyadh-city-university
Analysis of design learning space with the culture of modesty by Research Paper. Retrieved from https://studentshare.org/architecture/1677203-analysis-of-design-learning-space-with-the-culture-of-modesty-by-observing-how-saudi-female-students-embrace-existing-learning-space-and-the-dress-code-at-riyadh-city-university
(Analysis of Design Learning Space With the Culture of Modesty by Research Paper)
Analysis of Design Learning Space With the Culture of Modesty by Research Paper. https://studentshare.org/architecture/1677203-analysis-of-design-learning-space-with-the-culture-of-modesty-by-observing-how-saudi-female-students-embrace-existing-learning-space-and-the-dress-code-at-riyadh-city-university.
Analysis of Design Learning Space With the Culture of Modesty by Research Paper. https://studentshare.org/architecture/1677203-analysis-of-design-learning-space-with-the-culture-of-modesty-by-observing-how-saudi-female-students-embrace-existing-learning-space-and-the-dress-code-at-riyadh-city-university.
“Analysis of Design Learning Space With the Culture of Modesty by Research Paper”, n.d. https://studentshare.org/architecture/1677203-analysis-of-design-learning-space-with-the-culture-of-modesty-by-observing-how-saudi-female-students-embrace-existing-learning-space-and-the-dress-code-at-riyadh-city-university.


