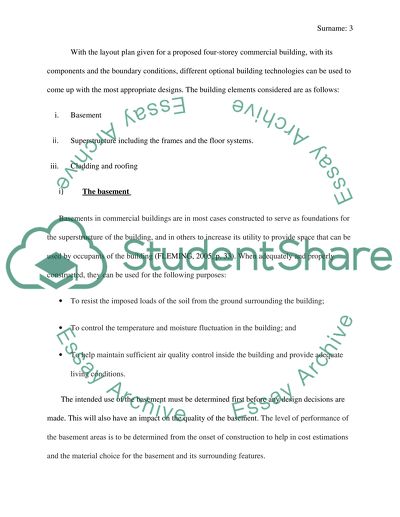Cite this document
(“Optional Technologies Adopted in the Construction of Building Elements Essay”, n.d.)
Optional Technologies Adopted in the Construction of Building Elements Essay. Retrieved from https://studentshare.org/architecture/1669360-all-info-to-complete-assignment-will-be-attached-via-pdf-file
Optional Technologies Adopted in the Construction of Building Elements Essay. Retrieved from https://studentshare.org/architecture/1669360-all-info-to-complete-assignment-will-be-attached-via-pdf-file
(Optional Technologies Adopted in the Construction of Building Elements Essay)
Optional Technologies Adopted in the Construction of Building Elements Essay. https://studentshare.org/architecture/1669360-all-info-to-complete-assignment-will-be-attached-via-pdf-file.
Optional Technologies Adopted in the Construction of Building Elements Essay. https://studentshare.org/architecture/1669360-all-info-to-complete-assignment-will-be-attached-via-pdf-file.
“Optional Technologies Adopted in the Construction of Building Elements Essay”, n.d. https://studentshare.org/architecture/1669360-all-info-to-complete-assignment-will-be-attached-via-pdf-file.


