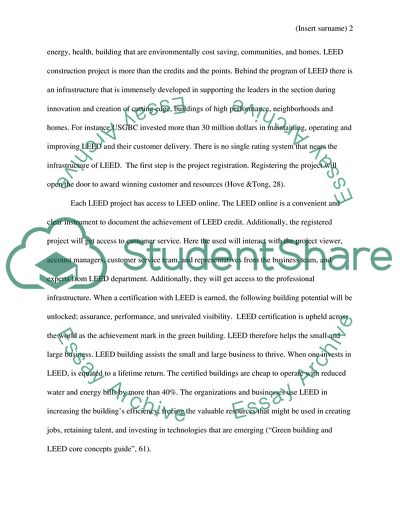Cite this document
(LEED Sustainable Construction Project Term Paper Example | Topics and Well Written Essays - 3250 words, n.d.)
LEED Sustainable Construction Project Term Paper Example | Topics and Well Written Essays - 3250 words. https://studentshare.org/engineering-and-construction/1812207-leed-sustainable-construction-project
LEED Sustainable Construction Project Term Paper Example | Topics and Well Written Essays - 3250 words. https://studentshare.org/engineering-and-construction/1812207-leed-sustainable-construction-project
(LEED Sustainable Construction Project Term Paper Example | Topics and Well Written Essays - 3250 Words)
LEED Sustainable Construction Project Term Paper Example | Topics and Well Written Essays - 3250 Words. https://studentshare.org/engineering-and-construction/1812207-leed-sustainable-construction-project.
LEED Sustainable Construction Project Term Paper Example | Topics and Well Written Essays - 3250 Words. https://studentshare.org/engineering-and-construction/1812207-leed-sustainable-construction-project.
“LEED Sustainable Construction Project Term Paper Example | Topics and Well Written Essays - 3250 Words”. https://studentshare.org/engineering-and-construction/1812207-leed-sustainable-construction-project.


