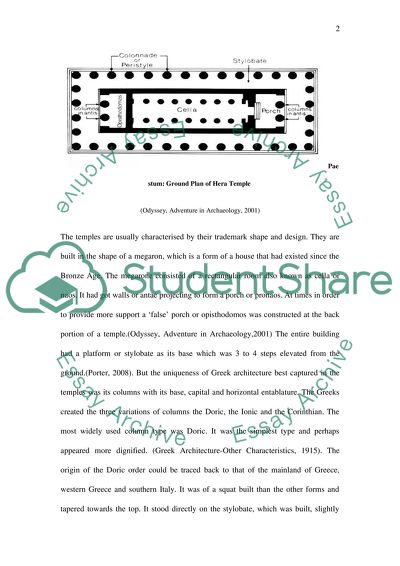Cite this document
(Greek Temples and French Gothic Cathedrals Coursework, n.d.)
Greek Temples and French Gothic Cathedrals Coursework. Retrieved from https://studentshare.org/architecture/1547350-describe-in-writing-the-principle-characteristics-of-temples-of-the-ancient-period-greek-or-roman-and-cathedrals-of-the-gothic-period-in-england-or-france-30
Greek Temples and French Gothic Cathedrals Coursework. Retrieved from https://studentshare.org/architecture/1547350-describe-in-writing-the-principle-characteristics-of-temples-of-the-ancient-period-greek-or-roman-and-cathedrals-of-the-gothic-period-in-england-or-france-30
(Greek Temples and French Gothic Cathedrals Coursework)
Greek Temples and French Gothic Cathedrals Coursework. https://studentshare.org/architecture/1547350-describe-in-writing-the-principle-characteristics-of-temples-of-the-ancient-period-greek-or-roman-and-cathedrals-of-the-gothic-period-in-england-or-france-30.
Greek Temples and French Gothic Cathedrals Coursework. https://studentshare.org/architecture/1547350-describe-in-writing-the-principle-characteristics-of-temples-of-the-ancient-period-greek-or-roman-and-cathedrals-of-the-gothic-period-in-england-or-france-30.
“Greek Temples and French Gothic Cathedrals Coursework”, n.d. https://studentshare.org/architecture/1547350-describe-in-writing-the-principle-characteristics-of-temples-of-the-ancient-period-greek-or-roman-and-cathedrals-of-the-gothic-period-in-england-or-france-30.


