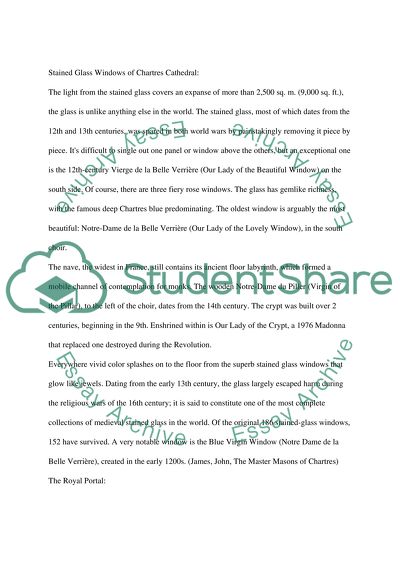Cite this document
(“Meaning of Innovations and Traditions in Chartres Cathedral Essay”, n.d.)
Meaning of Innovations and Traditions in Chartres Cathedral Essay. Retrieved from https://studentshare.org/miscellaneous/1513594-meaning-of-innovations-and-traditions-in-chartres-cathedral
Meaning of Innovations and Traditions in Chartres Cathedral Essay. Retrieved from https://studentshare.org/miscellaneous/1513594-meaning-of-innovations-and-traditions-in-chartres-cathedral
(Meaning of Innovations and Traditions in Chartres Cathedral Essay)
Meaning of Innovations and Traditions in Chartres Cathedral Essay. https://studentshare.org/miscellaneous/1513594-meaning-of-innovations-and-traditions-in-chartres-cathedral.
Meaning of Innovations and Traditions in Chartres Cathedral Essay. https://studentshare.org/miscellaneous/1513594-meaning-of-innovations-and-traditions-in-chartres-cathedral.
“Meaning of Innovations and Traditions in Chartres Cathedral Essay”, n.d. https://studentshare.org/miscellaneous/1513594-meaning-of-innovations-and-traditions-in-chartres-cathedral.


