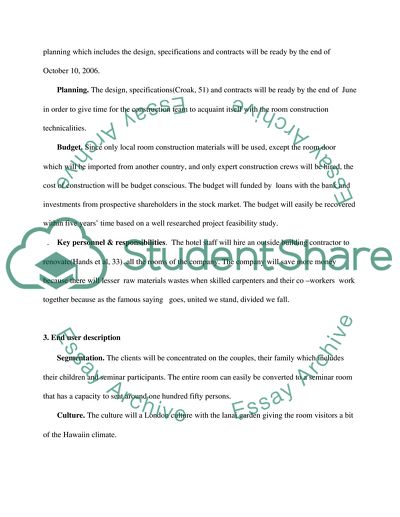Cite this document
(“CW1 Rooms division systems Essay Example | Topics and Well Written Essays - 2250 words”, n.d.)
Retrieved de https://studentshare.org/architecture/1538126-cw1-rooms-division-systems
Retrieved de https://studentshare.org/architecture/1538126-cw1-rooms-division-systems
(CW1 Rooms Division Systems Essay Example | Topics and Well Written Essays - 2250 Words)
https://studentshare.org/architecture/1538126-cw1-rooms-division-systems.
https://studentshare.org/architecture/1538126-cw1-rooms-division-systems.
“CW1 Rooms Division Systems Essay Example | Topics and Well Written Essays - 2250 Words”, n.d. https://studentshare.org/architecture/1538126-cw1-rooms-division-systems.


