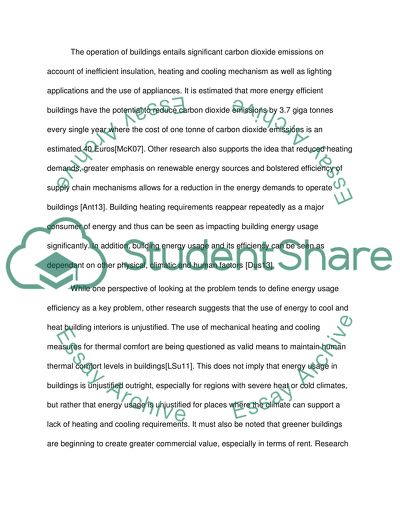Cite this document
(“Energy efficient refurbishment of industrial buildings Literature review”, n.d.)
Energy efficient refurbishment of industrial buildings Literature review. Retrieved from https://studentshare.org/architecture/1482297-energy-efficient-refurbishment-of-industrial
Energy efficient refurbishment of industrial buildings Literature review. Retrieved from https://studentshare.org/architecture/1482297-energy-efficient-refurbishment-of-industrial
(Energy Efficient Refurbishment of Industrial Buildings Literature Review)
Energy Efficient Refurbishment of Industrial Buildings Literature Review. https://studentshare.org/architecture/1482297-energy-efficient-refurbishment-of-industrial.
Energy Efficient Refurbishment of Industrial Buildings Literature Review. https://studentshare.org/architecture/1482297-energy-efficient-refurbishment-of-industrial.
“Energy Efficient Refurbishment of Industrial Buildings Literature Review”, n.d. https://studentshare.org/architecture/1482297-energy-efficient-refurbishment-of-industrial.


