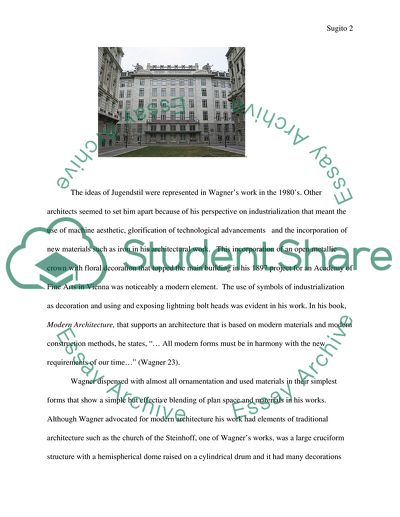Cite this document
(“History of Architecture Essay Example | Topics and Well Written Essays - 1500 words”, n.d.)
Retrieved from https://studentshare.org/architecture/1439246-history-of-architecture
Retrieved from https://studentshare.org/architecture/1439246-history-of-architecture
(History of Architecture Essay Example | Topics and Well Written Essays - 1500 Words)
https://studentshare.org/architecture/1439246-history-of-architecture.
https://studentshare.org/architecture/1439246-history-of-architecture.
“History of Architecture Essay Example | Topics and Well Written Essays - 1500 Words”, n.d. https://studentshare.org/architecture/1439246-history-of-architecture.


