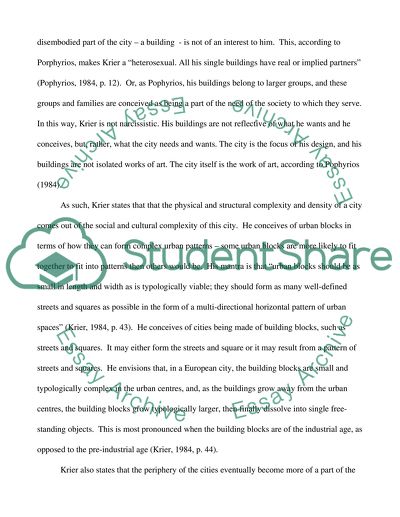Cite this document
(“Comparison and Analysis of Architects: Le Corbousier and Leon Krior Essay”, n.d.)
Retrieved from https://studentshare.org/architecture/1438794-comparison-and-analysis-of-architects-le-corbousier-and-leon-krior
Retrieved from https://studentshare.org/architecture/1438794-comparison-and-analysis-of-architects-le-corbousier-and-leon-krior
(Comparison and Analysis of Architects: Le Corbousier and Leon Krior Essay)
https://studentshare.org/architecture/1438794-comparison-and-analysis-of-architects-le-corbousier-and-leon-krior.
https://studentshare.org/architecture/1438794-comparison-and-analysis-of-architects-le-corbousier-and-leon-krior.
“Comparison and Analysis of Architects: Le Corbousier and Leon Krior Essay”, n.d. https://studentshare.org/architecture/1438794-comparison-and-analysis-of-architects-le-corbousier-and-leon-krior.


