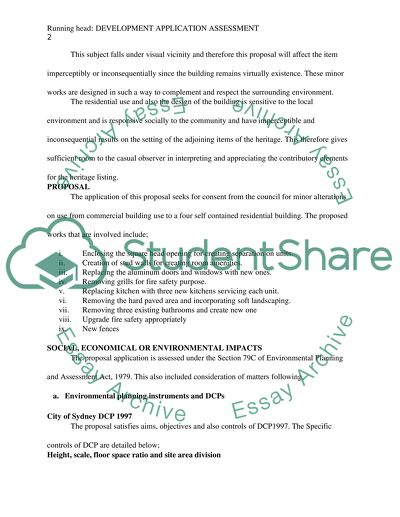Cite this document
(“Describing the Building Case Study Example | Topics and Well Written Essays - 1500 words”, n.d.)
Describing the Building Case Study Example | Topics and Well Written Essays - 1500 words. Retrieved from https://studentshare.org/architecture/1433290-development-application-assessment
Describing the Building Case Study Example | Topics and Well Written Essays - 1500 words. Retrieved from https://studentshare.org/architecture/1433290-development-application-assessment
(Describing the Building Case Study Example | Topics and Well Written Essays - 1500 Words)
Describing the Building Case Study Example | Topics and Well Written Essays - 1500 Words. https://studentshare.org/architecture/1433290-development-application-assessment.
Describing the Building Case Study Example | Topics and Well Written Essays - 1500 Words. https://studentshare.org/architecture/1433290-development-application-assessment.
“Describing the Building Case Study Example | Topics and Well Written Essays - 1500 Words”, n.d. https://studentshare.org/architecture/1433290-development-application-assessment.


