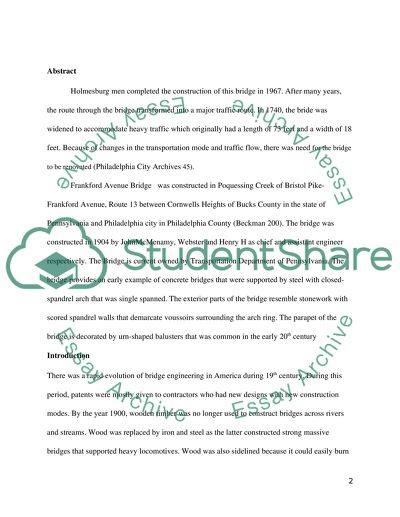Cite this document
(“Frankford Avenue Bridge (Pennsylvania) Essay Example | Topics and Well Written Essays - 3750 words”, n.d.)
Retrieved de https://studentshare.org/architecture/1397887-frankford-avenue-bridge-pennsylvania
Retrieved de https://studentshare.org/architecture/1397887-frankford-avenue-bridge-pennsylvania
(Frankford Avenue Bridge (Pennsylvania) Essay Example | Topics and Well Written Essays - 3750 Words)
https://studentshare.org/architecture/1397887-frankford-avenue-bridge-pennsylvania.
https://studentshare.org/architecture/1397887-frankford-avenue-bridge-pennsylvania.
“Frankford Avenue Bridge (Pennsylvania) Essay Example | Topics and Well Written Essays - 3750 Words”, n.d. https://studentshare.org/architecture/1397887-frankford-avenue-bridge-pennsylvania.


