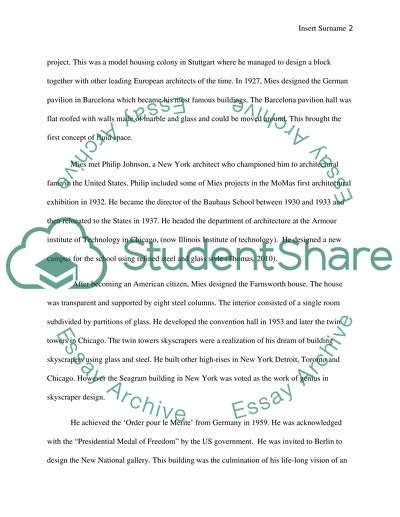Cite this document
(“Mies van der Rohe and Oscar Niemeyer - Structural Grid Versus White Research Paper”, n.d.)
Retrieved from https://studentshare.org/architecture/1397723-mies-van-der-rohe-and-oscar-niemeyer-structural
Retrieved from https://studentshare.org/architecture/1397723-mies-van-der-rohe-and-oscar-niemeyer-structural
(Mies Van Der Rohe and Oscar Niemeyer - Structural Grid Versus White Research Paper)
https://studentshare.org/architecture/1397723-mies-van-der-rohe-and-oscar-niemeyer-structural.
https://studentshare.org/architecture/1397723-mies-van-der-rohe-and-oscar-niemeyer-structural.
“Mies Van Der Rohe and Oscar Niemeyer - Structural Grid Versus White Research Paper”, n.d. https://studentshare.org/architecture/1397723-mies-van-der-rohe-and-oscar-niemeyer-structural.


