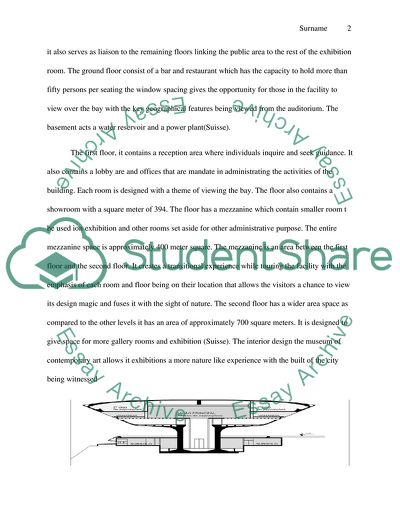Cite this document
(“Museum of contemporary art and Niemeyer Oscar Research Paper”, n.d.)
Retrieved from https://studentshare.org/visual-arts-film-studies/1638631-museum-of-contemporary-art-and-niemeyer-oscar
Retrieved from https://studentshare.org/visual-arts-film-studies/1638631-museum-of-contemporary-art-and-niemeyer-oscar
(Museum of Contemporary Art and Niemeyer Oscar Research Paper)
https://studentshare.org/visual-arts-film-studies/1638631-museum-of-contemporary-art-and-niemeyer-oscar.
https://studentshare.org/visual-arts-film-studies/1638631-museum-of-contemporary-art-and-niemeyer-oscar.
“Museum of Contemporary Art and Niemeyer Oscar Research Paper”, n.d. https://studentshare.org/visual-arts-film-studies/1638631-museum-of-contemporary-art-and-niemeyer-oscar.


