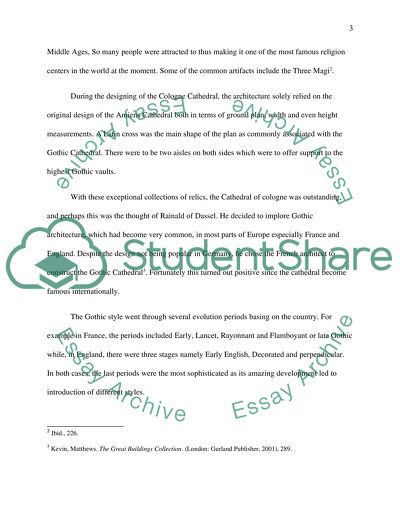Cite this document
(“Cologne Cathedral and Amiens Cathedral Essay Example | Topics and Well Written Essays - 3000 words”, n.d.)
Retrieved from https://studentshare.org/architecture/1393777-cologne-cathedral-and-amiens-cathedral
Retrieved from https://studentshare.org/architecture/1393777-cologne-cathedral-and-amiens-cathedral
(Cologne Cathedral and Amiens Cathedral Essay Example | Topics and Well Written Essays - 3000 Words)
https://studentshare.org/architecture/1393777-cologne-cathedral-and-amiens-cathedral.
https://studentshare.org/architecture/1393777-cologne-cathedral-and-amiens-cathedral.
“Cologne Cathedral and Amiens Cathedral Essay Example | Topics and Well Written Essays - 3000 Words”, n.d. https://studentshare.org/architecture/1393777-cologne-cathedral-and-amiens-cathedral.


