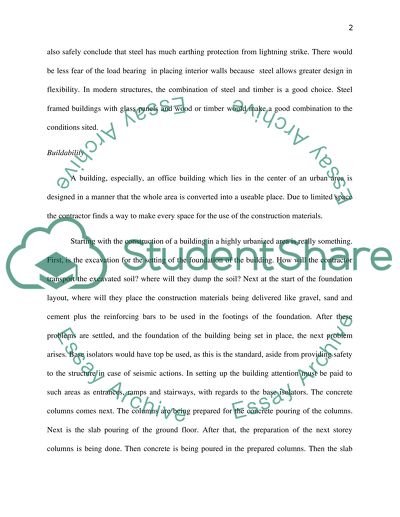Cite this document
(“HNC Construction Technology B Assignment Example | Topics and Well Written Essays - 2000 words”, n.d.)
Retrieved from https://studentshare.org/technology/1515717-hnc-construction-technology-b-assignment
Retrieved from https://studentshare.org/technology/1515717-hnc-construction-technology-b-assignment
(HNC Construction Technology B Assignment Example | Topics and Well Written Essays - 2000 Words)
https://studentshare.org/technology/1515717-hnc-construction-technology-b-assignment.
https://studentshare.org/technology/1515717-hnc-construction-technology-b-assignment.
“HNC Construction Technology B Assignment Example | Topics and Well Written Essays - 2000 Words”, n.d. https://studentshare.org/technology/1515717-hnc-construction-technology-b-assignment.


