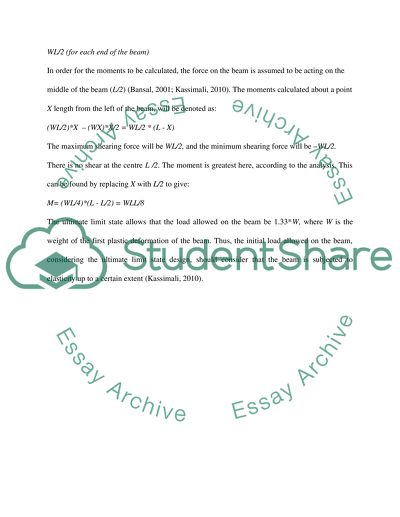Cite this document
(“Report Essay Example | Topics and Well Written Essays - 1000 words”, n.d.)
Report Essay Example | Topics and Well Written Essays - 1000 words. Retrieved from https://studentshare.org/other/1400407-report
Report Essay Example | Topics and Well Written Essays - 1000 words. Retrieved from https://studentshare.org/other/1400407-report
(Report Essay Example | Topics and Well Written Essays - 1000 Words)
Report Essay Example | Topics and Well Written Essays - 1000 Words. https://studentshare.org/other/1400407-report.
Report Essay Example | Topics and Well Written Essays - 1000 Words. https://studentshare.org/other/1400407-report.
“Report Essay Example | Topics and Well Written Essays - 1000 Words”, n.d. https://studentshare.org/other/1400407-report.


