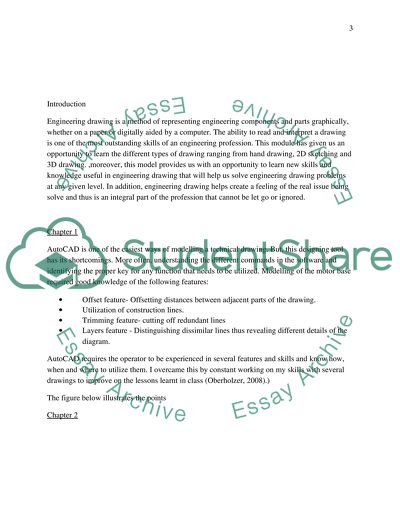Cite this document
(“Drawing and cad Essay Example | Topics and Well Written Essays - 1000 words - 1”, n.d.)
Retrieved from https://studentshare.org/logic-programming/1691246-drawing-and-cad
Retrieved from https://studentshare.org/logic-programming/1691246-drawing-and-cad
(Drawing and Cad Essay Example | Topics and Well Written Essays - 1000 Words - 1)
https://studentshare.org/logic-programming/1691246-drawing-and-cad.
https://studentshare.org/logic-programming/1691246-drawing-and-cad.
“Drawing and Cad Essay Example | Topics and Well Written Essays - 1000 Words - 1”, n.d. https://studentshare.org/logic-programming/1691246-drawing-and-cad.


