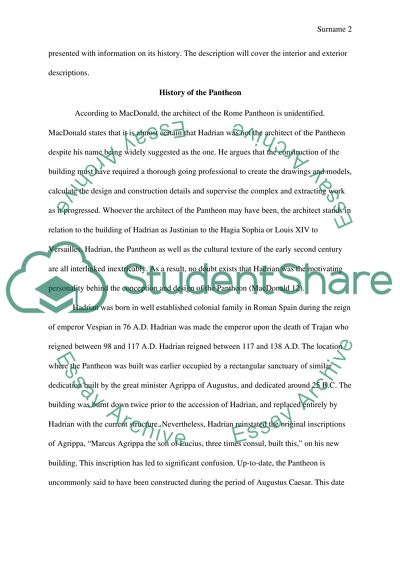Cite this document
(“The Pantheon Essay Example | Topics and Well Written Essays - 1750 words”, n.d.)
Retrieved from https://studentshare.org/history/1462885-the-pantheon
Retrieved from https://studentshare.org/history/1462885-the-pantheon
(The Pantheon Essay Example | Topics and Well Written Essays - 1750 Words)
https://studentshare.org/history/1462885-the-pantheon.
https://studentshare.org/history/1462885-the-pantheon.
“The Pantheon Essay Example | Topics and Well Written Essays - 1750 Words”, n.d. https://studentshare.org/history/1462885-the-pantheon.


