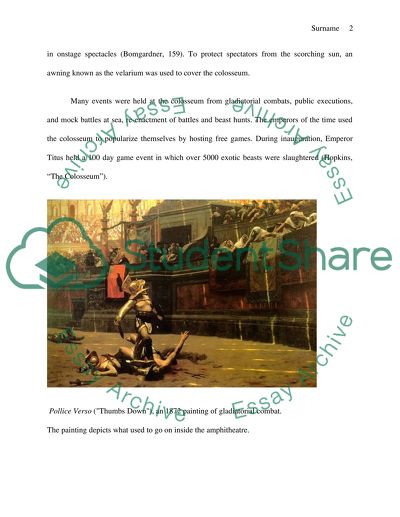Cite this document
(“The Colosseum: Architecture Research Paper Example | Topics and Well Written Essays - 2000 words”, n.d.)
The Colosseum: Architecture Research Paper Example | Topics and Well Written Essays - 2000 words. Retrieved from https://studentshare.org/history/1438676-the-colosseum-architecture
The Colosseum: Architecture Research Paper Example | Topics and Well Written Essays - 2000 words. Retrieved from https://studentshare.org/history/1438676-the-colosseum-architecture
(The Colosseum: Architecture Research Paper Example | Topics and Well Written Essays - 2000 Words)
The Colosseum: Architecture Research Paper Example | Topics and Well Written Essays - 2000 Words. https://studentshare.org/history/1438676-the-colosseum-architecture.
The Colosseum: Architecture Research Paper Example | Topics and Well Written Essays - 2000 Words. https://studentshare.org/history/1438676-the-colosseum-architecture.
“The Colosseum: Architecture Research Paper Example | Topics and Well Written Essays - 2000 Words”, n.d. https://studentshare.org/history/1438676-the-colosseum-architecture.


