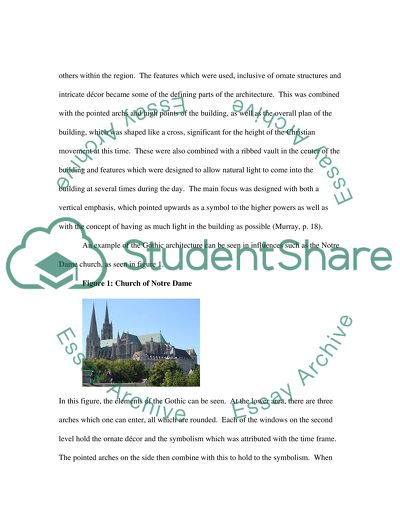Cite this document
(“The Beginning And Development Of Gothic Architecture Case Study”, n.d.)
The Beginning And Development Of Gothic Architecture Case Study. Retrieved from https://studentshare.org/architecture/1427380-gothic-architecture
The Beginning And Development Of Gothic Architecture Case Study. Retrieved from https://studentshare.org/architecture/1427380-gothic-architecture
(The Beginning And Development Of Gothic Architecture Case Study)
The Beginning And Development Of Gothic Architecture Case Study. https://studentshare.org/architecture/1427380-gothic-architecture.
The Beginning And Development Of Gothic Architecture Case Study. https://studentshare.org/architecture/1427380-gothic-architecture.
“The Beginning And Development Of Gothic Architecture Case Study”, n.d. https://studentshare.org/architecture/1427380-gothic-architecture.


