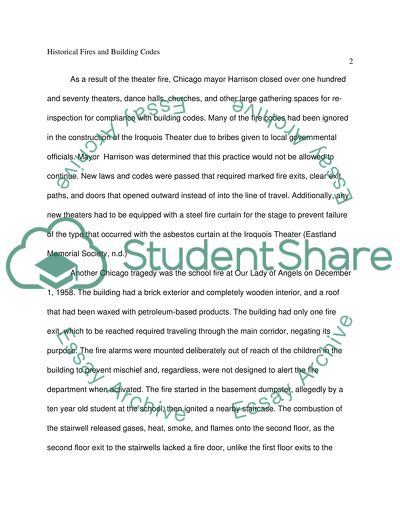Cite this document
(“Describe the history of building construction changes in the context Research Paper”, n.d.)
Retrieved from https://studentshare.org/family-consumer-science/1408496-describe-the-history-of-building-construction
Retrieved from https://studentshare.org/family-consumer-science/1408496-describe-the-history-of-building-construction
(Describe the History of Building Construction Changes in the Context Research Paper)
https://studentshare.org/family-consumer-science/1408496-describe-the-history-of-building-construction.
https://studentshare.org/family-consumer-science/1408496-describe-the-history-of-building-construction.
“Describe the History of Building Construction Changes in the Context Research Paper”, n.d. https://studentshare.org/family-consumer-science/1408496-describe-the-history-of-building-construction.


