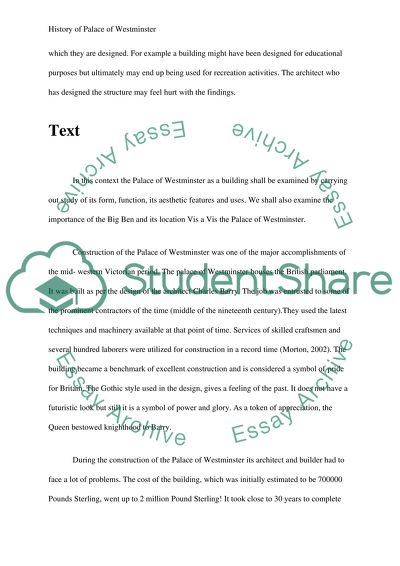Cite this document
(“History and Theory 2 - buildings in context Essay”, n.d.)
Retrieved from https://studentshare.org/environmental-studies/1422766-history-and-theory
Retrieved from https://studentshare.org/environmental-studies/1422766-history-and-theory
(History and Theory 2 - Buildings in Context Essay)
https://studentshare.org/environmental-studies/1422766-history-and-theory.
https://studentshare.org/environmental-studies/1422766-history-and-theory.
“History and Theory 2 - Buildings in Context Essay”, n.d. https://studentshare.org/environmental-studies/1422766-history-and-theory.


