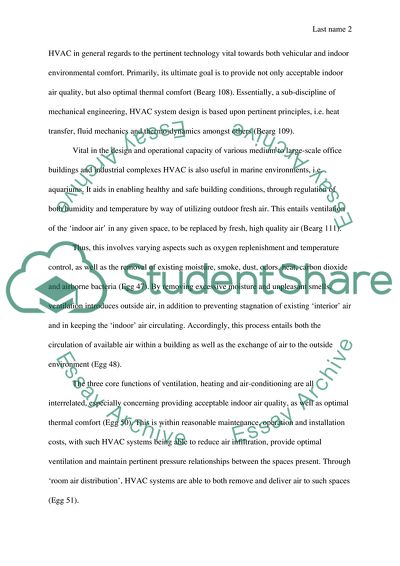Cite this document
(Design Procedure for HVAC Systems Coursework Example | Topics and Well Written Essays - 1500 words, n.d.)
Design Procedure for HVAC Systems Coursework Example | Topics and Well Written Essays - 1500 words. https://studentshare.org/engineering-and-construction/1859784-design-procedure-for-hvac-systems
Design Procedure for HVAC Systems Coursework Example | Topics and Well Written Essays - 1500 words. https://studentshare.org/engineering-and-construction/1859784-design-procedure-for-hvac-systems
(Design Procedure for HVAC Systems Coursework Example | Topics and Well Written Essays - 1500 Words)
Design Procedure for HVAC Systems Coursework Example | Topics and Well Written Essays - 1500 Words. https://studentshare.org/engineering-and-construction/1859784-design-procedure-for-hvac-systems.
Design Procedure for HVAC Systems Coursework Example | Topics and Well Written Essays - 1500 Words. https://studentshare.org/engineering-and-construction/1859784-design-procedure-for-hvac-systems.
“Design Procedure for HVAC Systems Coursework Example | Topics and Well Written Essays - 1500 Words”. https://studentshare.org/engineering-and-construction/1859784-design-procedure-for-hvac-systems.


