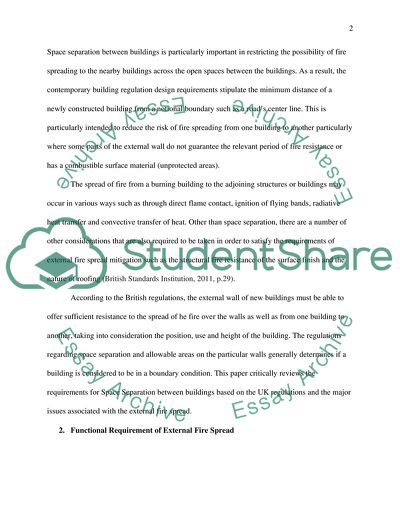Cite this document
(Requirements for Space Separation between Buildings Coursework Example | Topics and Well Written Essays - 3250 words, n.d.)
Requirements for Space Separation between Buildings Coursework Example | Topics and Well Written Essays - 3250 words. https://studentshare.org/engineering-and-construction/1858454-fire-safety-engineering
Requirements for Space Separation between Buildings Coursework Example | Topics and Well Written Essays - 3250 words. https://studentshare.org/engineering-and-construction/1858454-fire-safety-engineering
(Requirements for Space Separation Between Buildings Coursework Example | Topics and Well Written Essays - 3250 Words)
Requirements for Space Separation Between Buildings Coursework Example | Topics and Well Written Essays - 3250 Words. https://studentshare.org/engineering-and-construction/1858454-fire-safety-engineering.
Requirements for Space Separation Between Buildings Coursework Example | Topics and Well Written Essays - 3250 Words. https://studentshare.org/engineering-and-construction/1858454-fire-safety-engineering.
“Requirements for Space Separation Between Buildings Coursework Example | Topics and Well Written Essays - 3250 Words”. https://studentshare.org/engineering-and-construction/1858454-fire-safety-engineering.


