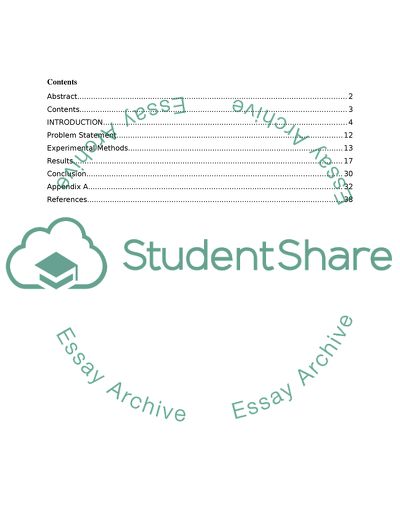Cite this document
(Concrete Mixing Design Lab Report Example | Topics and Well Written Essays - 5000 words, n.d.)
Concrete Mixing Design Lab Report Example | Topics and Well Written Essays - 5000 words. https://studentshare.org/engineering-and-construction/1850329-concrete-mixing-design
Concrete Mixing Design Lab Report Example | Topics and Well Written Essays - 5000 words. https://studentshare.org/engineering-and-construction/1850329-concrete-mixing-design
(Concrete Mixing Design Lab Report Example | Topics and Well Written Essays - 5000 Words)
Concrete Mixing Design Lab Report Example | Topics and Well Written Essays - 5000 Words. https://studentshare.org/engineering-and-construction/1850329-concrete-mixing-design.
Concrete Mixing Design Lab Report Example | Topics and Well Written Essays - 5000 Words. https://studentshare.org/engineering-and-construction/1850329-concrete-mixing-design.
“Concrete Mixing Design Lab Report Example | Topics and Well Written Essays - 5000 Words”. https://studentshare.org/engineering-and-construction/1850329-concrete-mixing-design.


